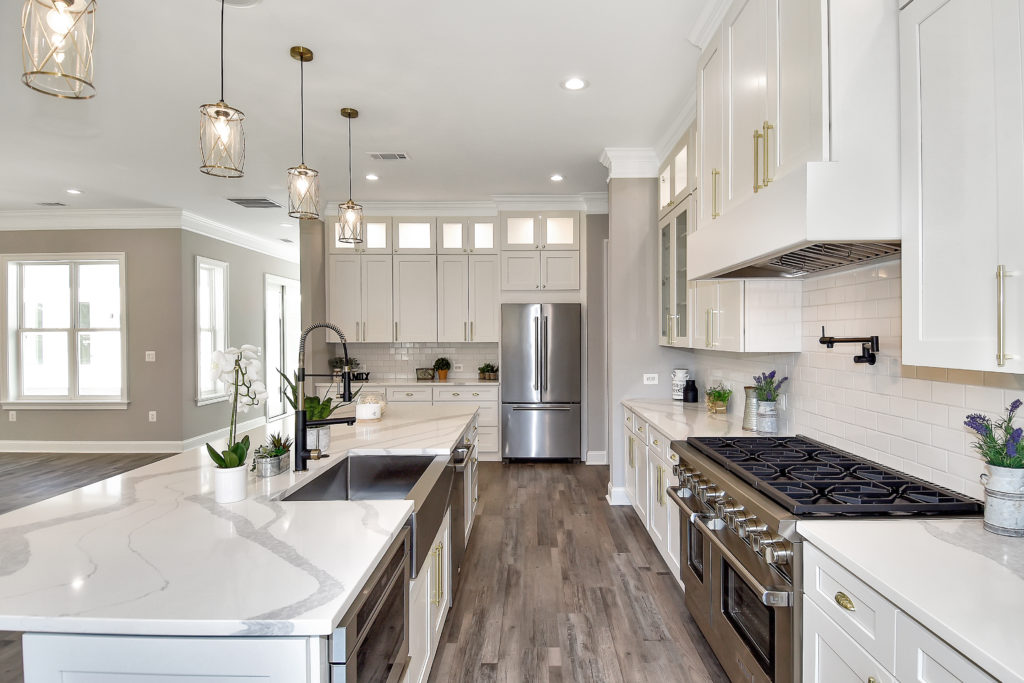57 Walker Way Stafford VA 22554
Luxury pure conveniently located close to everything
click here for full listing

Custom, Luxury, New Construction. Main Level Living at its best. This home truly offers it all on a huge one level floorplan, situated on a 2 acres lot. The home features 4 bedrooms, with a large master bedroom, master- bathroom and large walk-in closet on one wing of the home and the other bedrooms and bathrooms on the other side of the home. Large concrete drive way leads to side loading, oversized 2 car garage with separate door and windows. The home offers lots of natural light with custom windows and doors through-out and especially leading to the large front patio and smaller back patio. Recess lights throughout entire home. 2 zone heating and so much more. This is truly a one of a kind home.
Special Features
- One Level Living at its best, close to 4500 square feet
- Open Concept luxury custom home
- Home situated on 2 acres
- 4 Bedrooms and large media room or den, can be used as 5th bedroom
- 3.5 luxury Bathrooms
- All bathrooms have quartz counters, ceramic floors, soap niche and more
- Heated flooring in owners bathroom & floor to ceiling tiles
- Modern and open Kitchen concept
- Upgraded Kitchen Cabinets, with glass doors on top and lights, soft closing and pull-outs
- Quartz counter-tops and large kitchen island
- Top of the line stainless steel appliances
- Subway tiles, Pot Faucet, Stainless Steel Farm Sink, 4 Pendant lights over island
- 2 large pantries with custom shelving
- Space for table and wired for chandelier or fan
- Modern Gas Fireplace with Quartz Mantel
- Built in shelving around fireplace & and all closet
- 5 panel 8 foot glass folding doors from family room, 4 panel 8 foot sliding glass doors hallway to front patio and 2 stationary and one 8 foot glass door from hallway to covered back patio
- Recess LED lights and Crown molding through out
- Covered Front Porch & Large covered back patio with wire for ceiling fan
- Laundry room with washer & dryer, custom shelving and laundry sink
- Hardie Plank Siding, maintenance free outside PVC coverings
- Long concrete driveway
- 2 Car Oversized Garage
- Windows in Garage & Side exit door
- Solid 8 foot doors through-out
- Custom Garage Doors (2 doors 9 x 9)
- Black with smoked gray glass
- Garage Opener on side, Key Pad
- Finished with drywall & paint
- Roof
- Landmark Shingles with lifetime warranty
- Lots of outdoor lights
- Insulation
- R38 ceilings, R19 walls
- Custom door and window frames through-out
- Home wired for cameras at 4 corners
- Sound System (Speakers), upgraded light switches and tamper resistant outlets
- 80 Gallons hot water heater, Public Water plus access to well for gardening
- 2 Zone HVAC System and Nest thermostat
- 1000 Gallons gas tank
- Framing 2 x 6 white pine – best quality
- Professional Landscaping and walkway to front patio

