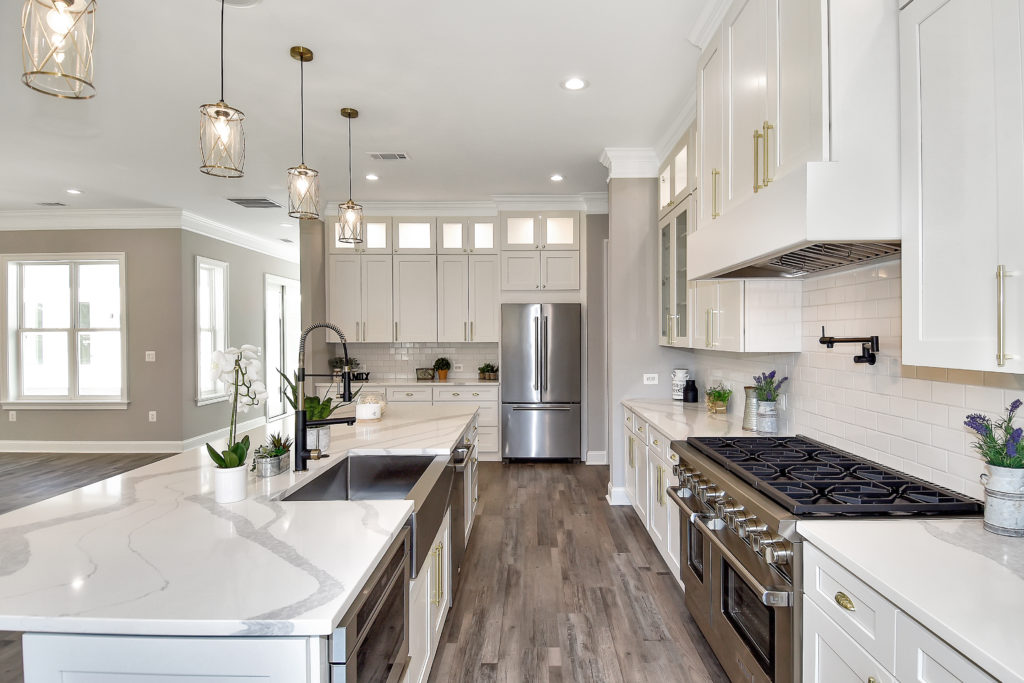57 Walker Way Stafford VA 22554
SOLD For $950,000.-
Luxury pure conveniently located close to everything
click here for full listing

Custom, Luxury, New Construction. Main Level Living at its best. This home truly offers it all on a huge one level floorplan, situated on a 2 acres lot. The home features 4 bedrooms, with a large master bedroom, master- bathroom and large walk-in closet on one wing of the home and the other bedrooms and bathrooms on the other side of the home. Large concrete drive way leads to side loading, oversized 2 car garage with separate door and windows. The home offers lots of natural light with custom windows and doors through-out and especially leading to the large front patio and smaller back patio. Recess lights throughout entire home. 2 zone heating and so much more. This is truly a one of a kind home.
Special Features
- One Level Living at its best, close to 4500 square feet
- Open Concept luxury custom home
- Home situated on 2 acres
- 4 Bedrooms and large media room or den, can be used as 5th bedroom
- 3.5 luxury Bathrooms
- All bathrooms have quartz counters, ceramic floors, soap niche and more
- Heated flooring in owners bathroom & floor to ceiling tiles
- Modern and open Kitchen concept
- Upgraded Kitchen Cabinets, with glass doors on top and lights, soft closing and pull-outs
- Quartz counter-tops and large kitchen island
- Top of the line stainless steel appliances
- Subway tiles, Pot Faucet, Stainless Steel Farm Sink, 4 Pendant lights over island
- 2 large pantries with custom shelving
- Space for table and wired for chandelier or fan
- Modern Gas Fireplace with Quartz Mantel
- Built in shelving around fireplace & and all closet
- 5 panel 8 foot glass folding doors from family room, 4 panel 8 foot sliding glass doors hallway to front patio and 2 stationary and one 8 foot glass door from hallway to covered back patio
- Recess LED lights and Crown molding through out
- Covered Front Porch & Large covered back patio with wire for ceiling fan
- Laundry room with washer & dryer, custom shelving and laundry sink
- Hardie Plank Siding, maintenance free outside PVC coverings
- Long concrete driveway
- 2 Car Oversized Garage
- Windows in Garage & Side exit door
- Solid 8 foot doors through-out
- Custom Garage Doors (2 doors 9 x 9)
- Black with smoked gray glass
- Garage Opener on side, Key Pad
- Finished with drywall & paint
- Roof
- Landmark Shingles with lifetime warranty
- Lots of outdoor lights
- Insulation
- R38 ceilings, R19 walls
- Custom door and window frames through-out
- Home wired for cameras at 4 corners
- Sound System (Speakers), upgraded light switches and tamper resistant outlets
- 80 Gallons hot water heater, Public Water plus access to well for gardening
- 2 Zone HVAC System and Nest thermostat
- 1000 Gallons gas tank
- Framing 2 x 6 white pine – best quality
- Professional Landscaping and walkway to front patio


Claudia S. Nelson
 Call or Text 📞 (571)446-0002
Call or Text 📞 (571)446-0002
Claudia’s Tips for Home Sellers 👉 click here
Find out your homes value 👉 click here to get an instant value
Track your Homes Value 👉 click here
Pro tips for home buyers 👉click hereto learn more
Follow me on Social Media
👉 Facebook
👉 Instagram
👉 Linkedin
👉 YouTube
👉 TikTok
eXp Realty ~ Woodbridge, VA ~ 703-665-3362
Licensed Salesperson in the Commonwealth of Virginia




